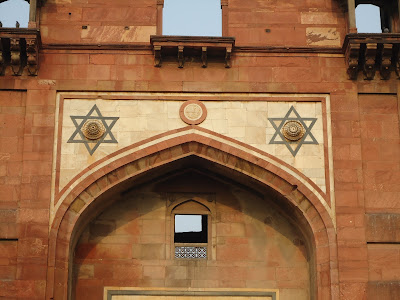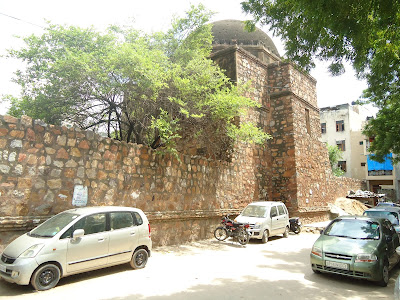Purana Qila or Old Fort is located on a site which has a long history of habitation. Excavations have revealed definite cultural layers continuously from the fourth/third century BC to the Mughal period. It is believed that Pandavas made Indraprastha their capital which was located at this site.
In 1531, the Mughal ruler Humayun built 'Dinpanah' as his capital and made this citadel now called Purana Qila. Humayun was defeated by Sher Shah who made this fort as his capital and added many structures in the fort. Humayun regained this fort in the year 1555 but died soon after.
The walls of this fort are 20 meters in height and 4 meters in thickness. The perimeter of the fort which is oblong in shape is about 1.9 kilometers. The eastern side of the fort earlier was bounded by Yamuna which has receded further east.
To see the fort, one can start with visit to Talaqi Gate, the route to which goes by the side of the lake outside the fort.
Talaqi Gate:
Northern gate of this fort is a tall and imposing structure. It has entrance at two levels, at the level of water and the second through a causeway or a drawbridge. The gate has decorative features like sandstone and marble inlay, carving, tile work, jharokhs and chhatris. It is not clear as to why and when it became talaqi or forbidden gate.
In 1531, the Mughal ruler Humayun built 'Dinpanah' as his capital and made this citadel now called Purana Qila. Humayun was defeated by Sher Shah who made this fort as his capital and added many structures in the fort. Humayun regained this fort in the year 1555 but died soon after.
The walls of this fort are 20 meters in height and 4 meters in thickness. The perimeter of the fort which is oblong in shape is about 1.9 kilometers. The eastern side of the fort earlier was bounded by Yamuna which has receded further east.
To see the fort, one can start with visit to Talaqi Gate, the route to which goes by the side of the lake outside the fort.
Talaqi Gate:
Northern gate of this fort is a tall and imposing structure. It has entrance at two levels, at the level of water and the second through a causeway or a drawbridge. The gate has decorative features like sandstone and marble inlay, carving, tile work, jharokhs and chhatris. It is not clear as to why and when it became talaqi or forbidden gate.
 |
| Talaqi Gate. |
 |
| Stone inlay decoration at Talaqi Gate. |
 |
| Oriel windows or Jharokhas at Talaqi gate. |
 |
| Inside view of Talaqi Gate with a Chhatri at the top. |
Bara Darwaza:
This massive gate at the western side of the fort was probably built by Humayun. It is a triple storeyed structure, 20 meters high. Bastions on both sides of the gate are massive. There are inlay patterns in sandstone and marble, stone carving and tile work on he gate.
 |
| Massive Bara Darwaza of Purana Qila with strong bastions. |
 |
| Bara Darwaza, a closer view.. |
 |
| Arch with stars and rosettes in spandrels and small opening at Bara Darwaza. |
 |
| Bastion of Bara Darwaza topped by a chhatri. |
Layout of the fort:
There is a sketch map of Purana Qila structures and those in the vicinity in the fort. It gives a location layout of all the structures in the fort. It lists the monuments even outside the fort, like Khair-ul-Masjid which is just in front of Purana Qila.
 |
| Layout of Purana Qila and adjoining area. |
Qila-i-Kuhna Masjid:
This means mosque of the old fort and it was the congregational mosque of the fort. This was built by Sher Shah in 1541. There is profuse decoration in the mosque in the form of stone inlay by the the use of red and yellow sandstone, black and white marble, stone carving and tile work. The large number of jharokhas and the octagonal turrets at the corners of the back wall are distinctive Mughal architecture style.
 |
| Beautiful Qila-i-Kuhna Masjid. |
 |
| Qila-i-Kuhna Masjid. |
 |
Prayer hall of Qila-i-Kuhna Masjid measures 51 meters by 15 meters.
|
 |
| Marble lotus bud fringe and inlay decoration at Qila-i-Kuhna Masjid. |
 |
| Lotus bud fringe and inlay decorations at Qila-i-Kuhna Masjid. |
 |
| Exquisite inlay decoration at Qila-i-Kuhna Masjid. |
 |
| Rosette at the mosque. |
 |
| Mihrab with inlay pattern decoration. |
 |
| Central arch with lotus bud fringe at Qila-i-Kuhna Masjid is exquisite. |
 |
| Band of calligraphy in marble at Qila-i-Kuhna masjid. |
 |
| Jharokhas and octagonal turrets at corners of back wall of Qila-i-Kuhna Masjid. |
 |
| A close view of octagonal turret at back wall of Qilai-Kuhna Masjid. |
Sher Mandal:
Its name suggests it was built by Sher Shah as a pleasure resort but in style it is more similar to early Mughal pavilions. At the top of the structure is a domed chhatri. It is said that Humayun used it as library. It was at this structure where Humayun fell in the stairs in January 1556 and died as a consequence of the injuries he sustained.
 |
| Sher Mandal is magnificent. |
 |
| Sher Mandal |
 |
| Marble inlay in sandstone over and under arch at Sher Mandal. |
 |
| Kalash carving at the base of a corner at Sher Mandal. |
 |
| Star pattern inlay decoration on sandstone at Sher Mandal. |
Baoli:
Baoli was the source of water for those who lived in the fort. As the fort is at a height, it necessitated a deep well to go to the source of water. The structure of the baoli is such as to keep the water covered and clean and prevent or lessen evaporation. The baoli goes down to 22 meters and has 8 landings and 89 steps. At the northern side of the baoli is the well.
 |
| Baoli at Purana Qila. |
Humayun Gate:
The southern gateway to the fort is called Humayun gate though in the upper storey room there is an inscription which uses the name of Sher Shah Suri. Like two other gates this gate also opened at two levels of water and causeway or bridge. There is decorations on the door in the form of inlay work, carving in sandstone, marble and tile work.
The southern gateway to the fort is called Humayun gate though in the upper storey room there is an inscription which uses the name of Sher Shah Suri. Like two other gates this gate also opened at two levels of water and causeway or bridge. There is decorations on the door in the form of inlay work, carving in sandstone, marble and tile work.
Hammam:
The Hammam, the bath house, is in ruins. The remains of a water chute and terracota pipes can be seen in the underground chamber of the Hammam. Such bath houses with provisions of hot and cold water and steam is a distinctive style of Mughal architecture and can be seen at much refined form in Red Fort.
The Hammam, the bath house, is in ruins. The remains of a water chute and terracota pipes can be seen in the underground chamber of the Hammam. Such bath houses with provisions of hot and cold water and steam is a distinctive style of Mughal architecture and can be seen at much refined form in Red Fort.
 |
| Textured water chute Inside Hammam at Purana Qila. |
 |
| Exterior view of Hammam near Sher Mandal. |




















